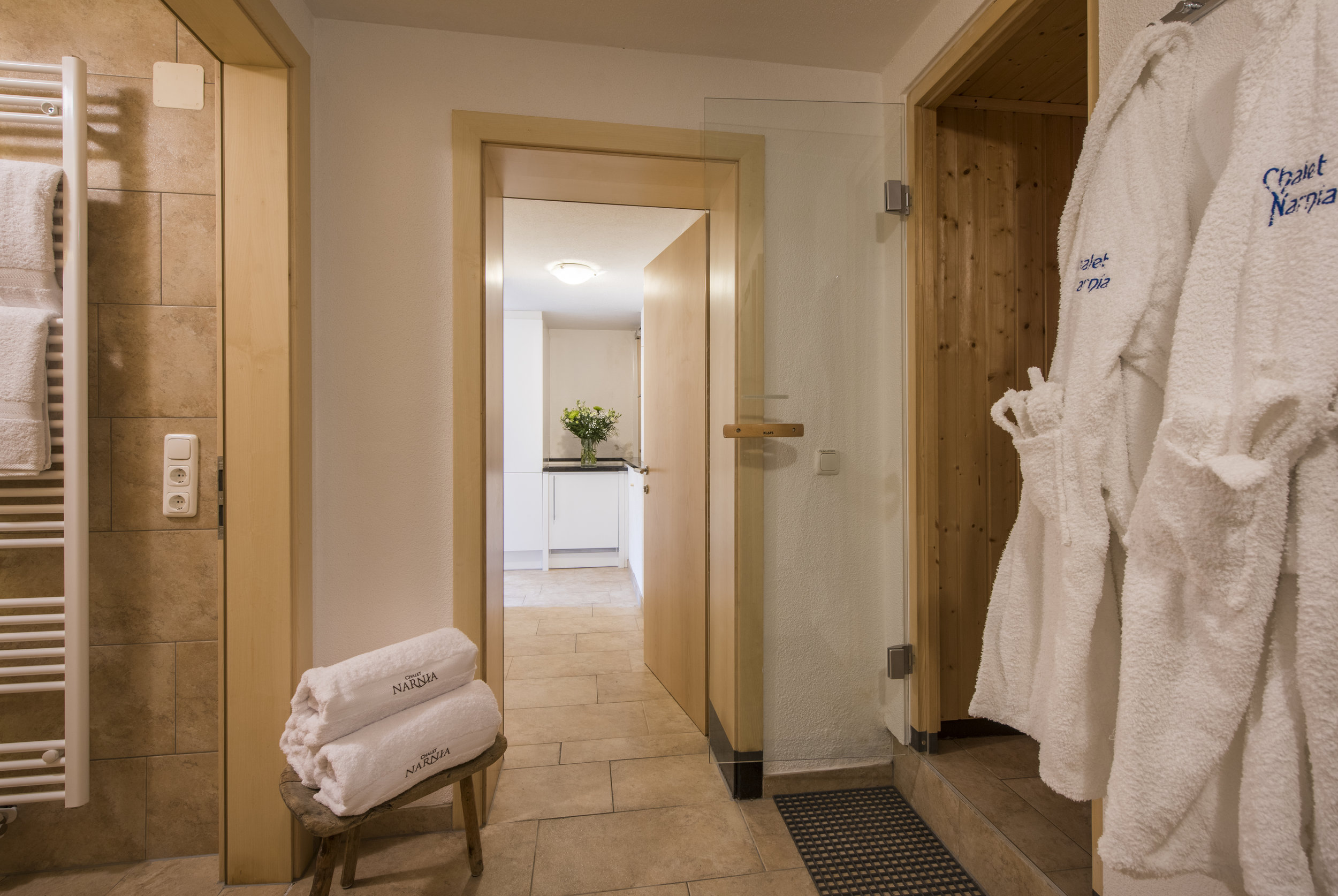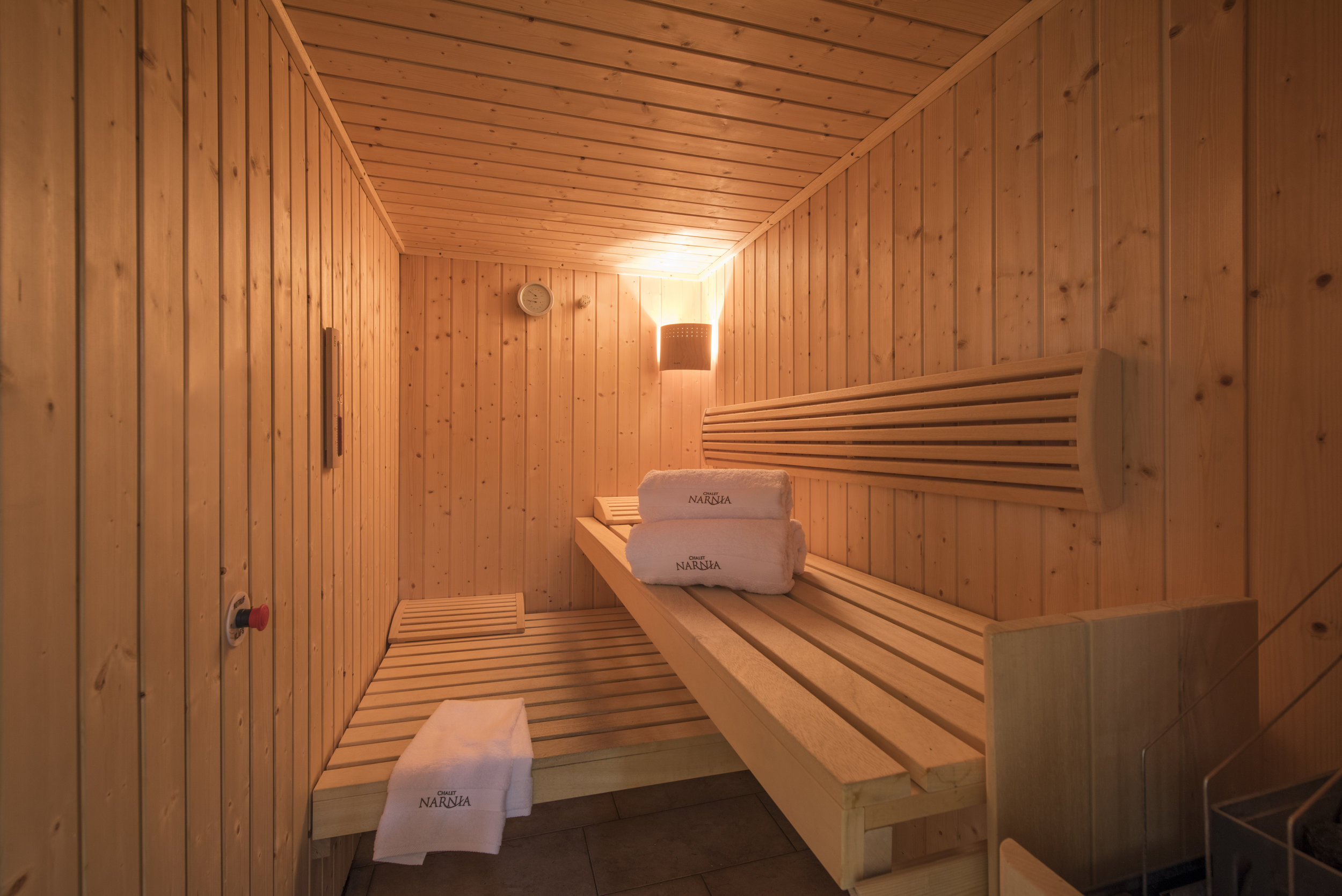3d Tour & Floor Plan

During your stay, we invite you to enjoy:
exclusive use of the chalet with south-facing stunning views of the rendl mountain
concierge service: both prior to arrival and for the duration of your holiday
safe in each bedroom suite
high-quality (Narnia-embossed) dressing-gowns & slippers
fine array of elemis bathroom products: shampoo, body lotion, conditioner, hand-gel, shower-gel
Hairdryer in All bedroom suites
narnia-embossed egyptian cotton bed linen, specified to 500 x thread
Additional Services:
pre-arrival shopping for food & beveridges only
outside catering partners for all of your catering needs
Private transfers to & from resort with our preferred-partner taxi-service
daily (in-resort only) shuttle service can be arranged, at extra cost) from 2025/26 Winter season
Ski & board equipment hire at our dedicated Provider
Childcare
In-chalet massage
Private ski-guides & ski lessons
non-skiing activities
Party-planning
Corporate event planning
tandem para-gliding
(note: charges apply for these additional services)
Chalet Specifications
General
wonderful newly-expanded & arranged common area ~ including a sociable (raised) bar independent of the professional kitchen
our total living area is 533 square metres, including our wonderful whirlpool spa terrace & balconies/ private storage areas/ technical and plant facilities
sleeps up to 14 in 6 x en-suite bedrooms (giant Rumblebuffin sleeps 3, rising to 4 if needed (using a high-quality z-bed) in separate/flexible zip-link high-quality beds, adorned with the highest-grade egyptian cotton sheets & cosy duvet covers & pillows
incredible tyrolean-oak dining table (for up to 14 x covers) adorned with an impressive 3 metre long antler feature lamp over
sofas & lounge chairs ~ accommodating up to 14 x guests
latest denon/benq cinema projection system & (recessed) Screen, with ‘smart’ capability & Integrated bose Sound-surround System (in common area)
bose blue-tooth speaker in common area
‘smart’ tv’s in all bedroom suites
latest spec wi-fi throughout chalet
inter-connecting door between Giant Rumblebuffin & Beavers’ Lair bedroom suites ~ perfect for a family set-up…
Wellness
Combined KLAFS steam/sauna room ~ garden level, set to your requirements
South-facing balcony to White Witch master bedroom-Suite, with loungers
highest-spec (Austrian-compliant) commercial olivia whirlpool, located on our l-shaped south-facing balcony (available for use during Winter Season only), accommodating up to 10 x people ~ facing Rendl & the stars at night, available from 0900 hrs to 1730 hrs
Wellness WC & Shower-Room
the ‘finishing touches’
South-Facing aspect with world-class views
sunny position
near to mooserwirt/krazy-kangaruh & taps
guest Parking ~ for up to 2 x cars
Stair gates, Cots & high-chairs available
selection of games, childrens’ toys & books
Private Heated boot room ~ with separate entrance
additional (separate) ski-board & ski storage
Wood-burning fireplace: living area
Completely Secure Garden Area (Essential for snowman-building)
Please enquire about any other specific service requests.



